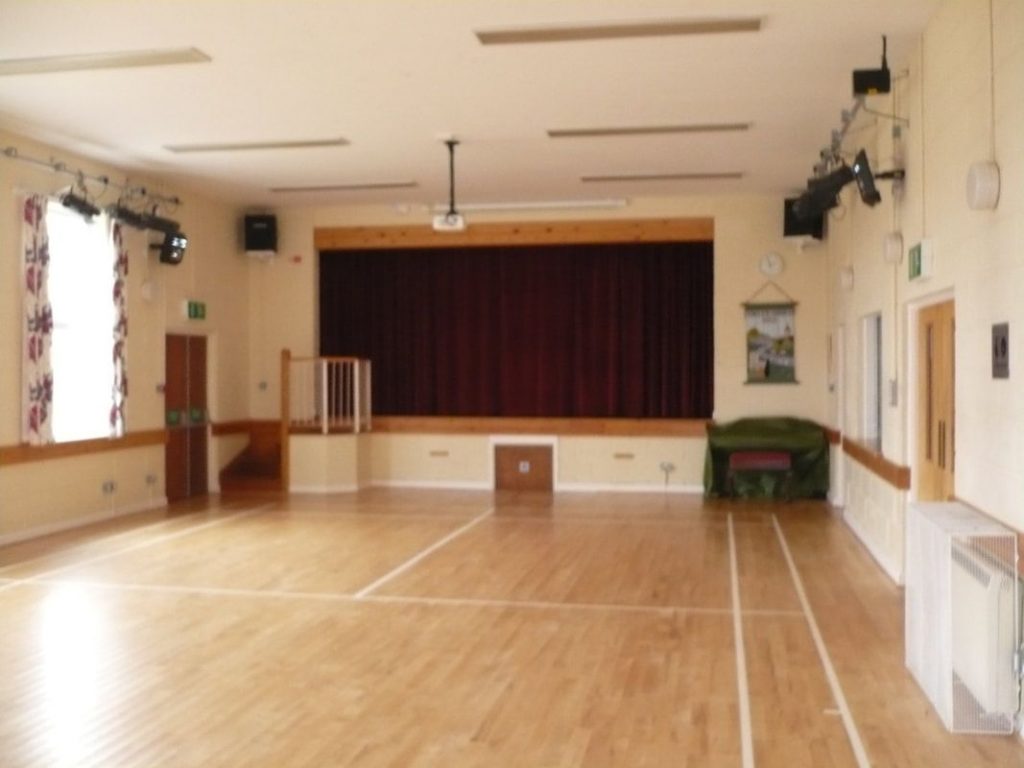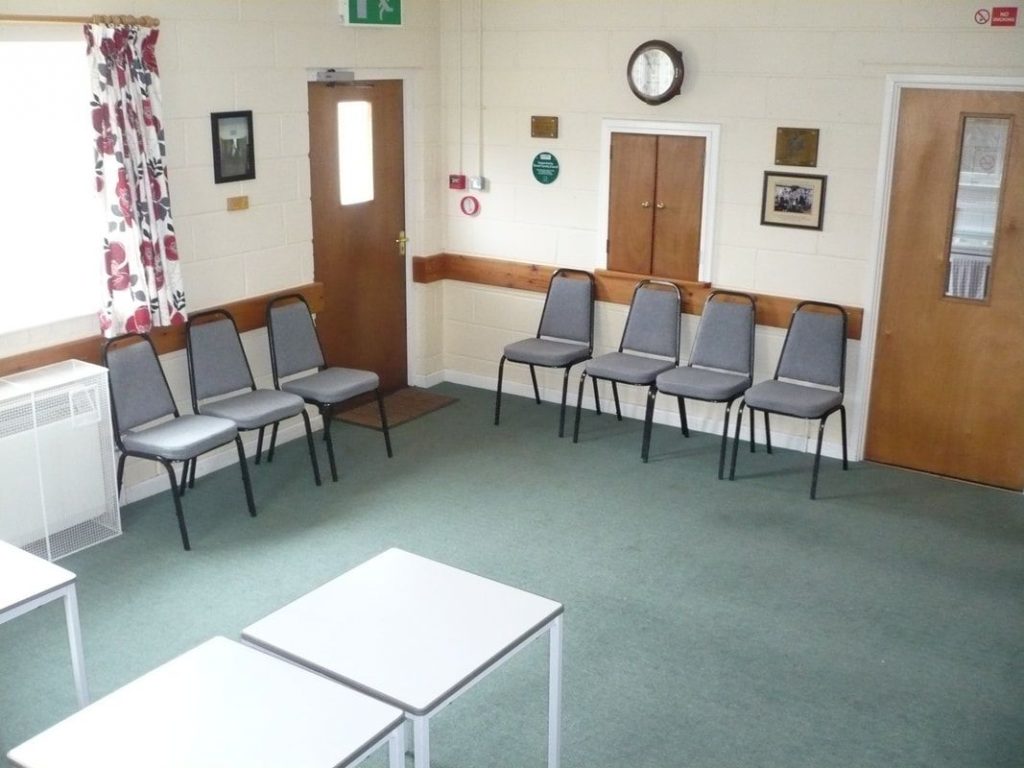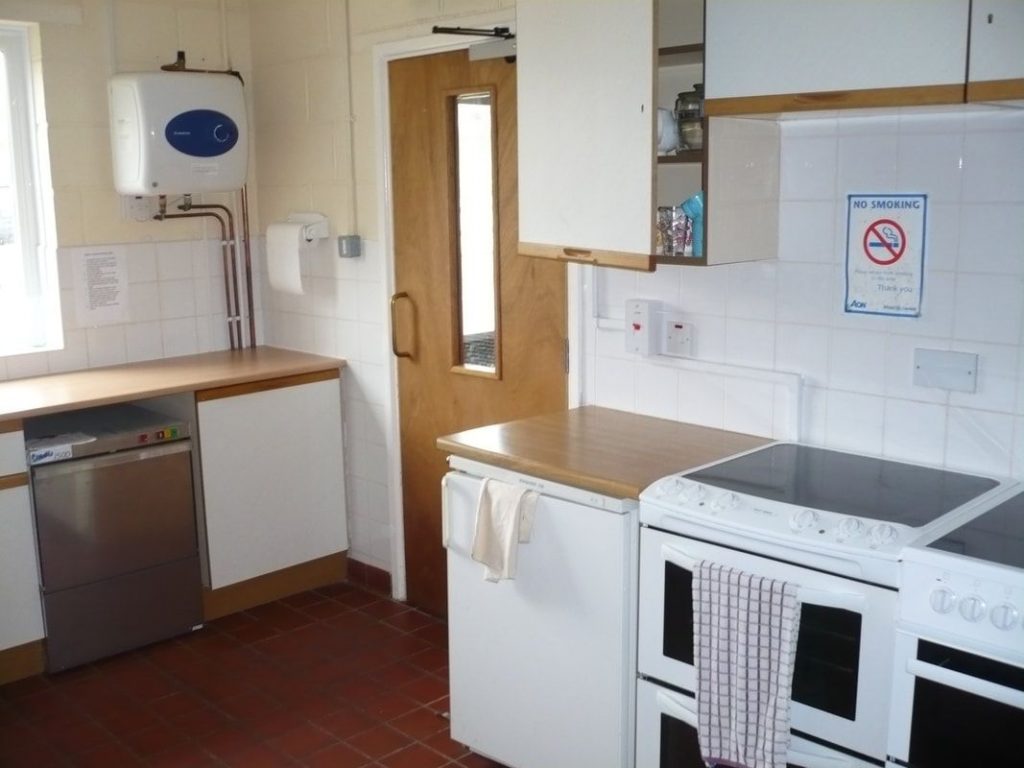Toller Porcorum village hall has two spaces for your event – the main hall and a committee room. The hall is authorised by Dorset Council for live and recorded music, dance and other forms of regulated entertainment including plays and films. It is well equipped with all of the facilities you require. The floor plan shows the layout. You can see additional photographs of the facilities in the hall gallery.
Main Hall

Facilities
- Approximate size 16.4 x 7.5m.
- Fully working stage (5.3 x 3.7m) with access from both wings, stage lighting and changing area (Committee Room).
- Large projection screen over the stage with remote access computer projector.
- PA / Sound system.
- Free Wi-Fi.
- Large serving hatch from Kitchen.
- Wooden sprung floor (great for dancing or sports).
- Badminton court line markings.
Capacity
- Standing: 150
- Conference Style: 135
- Seated (Seminar / Banquet / Party layouts): 96
Committee Room

The Committee Room is suitable for separate hire for meetings etc, or it can be used in conjunction with the main hall, for example as a separate food serving area or as a changing room for performers.
Facilities
- Approximate size 6.2 x 4.8m.
- Separate external access.
- Serving hatch and access from kitchen.
- Stage access from wings (allowing use as a changing room).
- Heating.
Capacity
- Seated: 20-30
Kitchen

Use of the kitchen is included when you hire the main hall or committee room. It is well equipped to support events in the hall, whether making teas and coffees or catering for large functions.
Facilities
- Hatches to main hall and committee room.
- Fridge.
- 2 electric cookers with double ovens.
- 2 kettles.
- Microwave oven.
- Hot water urn.
- Range of cutlery, utensils, crockery, cups and saucers, mugs and glasses.
- Tea pots.
- Commercial dishwasher.
- Double sink.
Additionally:
- Tables and chairs.
- Toilet facilities including disabled and a baby changing station.
- The hall provides full facilities / access for the disabled.
- Coat hanging space in the entrance lobby.
- Car parking for 40 cars, including disabled.
- Barbecue / picnic area – brick-built barbeque and two 8-seater picnic tables are on a flat area at the rear of the hall. For photos, see the end of the gallery.
- The village playing field and children’s play area are nearby. Contact details are in the Guidance notes.
- Table tennis tables, bats etc.
Please note:
- The hall has no bar facilities, though the kitchen surface at the serving hatch to the main hall or the large storage cupboard have been successfully used as bars for many events.